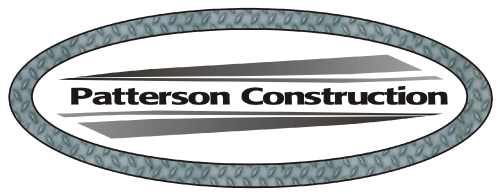The Anatomy of Good Roof Ventilation
Roof ventilation involves installing the correct intake and exhaust vents to ensure proper airflow and prevent heat and moisture buildup.
Good ventilation is paramount for maintaining a healthy roofing system. It helps prevent issues like poor energy efficiency, moisture in the attic, mold growth, ice dams, and damage to the shingles, framing, decking, insulation, siding, and paint. Roof ventilation involves installing the correct intake and exhaust vents to ensure proper airflow and prevent heat and moisture buildup. These vents help to keep the home comfortable and allow the roof to last longer.
Whether constructing a new roof or replacing the old one, ventilation is one aspect that homeowners should always consider.
Types of roof vents
Roof vents are openings to facilitate air in and out of the attic. A home roof ventilation system has two significant parts: intake vents and exhaust vents. The primary purpose of intake vents is to pull fresh air from the outdoors to inside the attic, while exhaust vents push hot and stale air outside. Intake vents are placed at the lowest part of the eave, while exhaust vents are installed at the roof’s peak. A roofing technician can decide on the right combination of intake and exhaust vents as a part of the roof ventilation system.
Intake vents
Soffit vents
Soffit vents are the most common intake vents that promote airflow throughout the attic. They are installed between the joists or the roof’s eaves.
Drip-edge vents
Drip edge vents are usually made from malleable metal and attached to the roof’s bottom edge for intake ventilation for homes with little or no soffit area.
Gable vents
These triangular-shaped vents can serve as intake and exhaust vents and are designed for cross-ventilation. Gable roofs commonly feature gable vents. They are installed at both ends of a roof, on the sidewalls beneath the eaves.
Over fascia vent
These vents are more suitable for pyramid-shaped roofs. They are installed below the shingle’s drip edge on the fascia board to improve airflow in the roof space.
Exhaust vents
Ridge vents
Ridge vents are located at the top of a sloped roof spanning across a roof’s ridge to facilitate air and moisture to escape. These vents lack moving parts and offer a finished look. In addition, they allow air to distribute evenly.
Box vents
Also known as flat vents, turtle vents, and louver vents, these vents are box-shaped and installed at the top of the roof. They are affordable and ideal for small roofs. Box vents have no moving parts, and more than one box vent is required for larger roofs. The vented opening allows hot air and moisture to escape efficiently.
Solar-powered vents
These energy-efficient vents use solar energy to draw hot air out of the attic and are most suitable for places getting ample sunshine. These vents have a mount that charges using the sun’s rays.
Turbine vents
They are also installed on the top of the roof and are wind-powered. The turbine spins and draws hot air from the attic when the wind blows.
Power vents
These dome-shaped mechanical vents are powered by electricity. Power vents use a large exhaust fan to force air and moisture out of the attic. In addition, they come with a thermostat and humidistat to monitor heat and humidity levels in the attic.
Keep the home well-ventilated
Contact a reliable roofing company to determine and install the best roof ventilation system for the home’s specific needs.
Patterson Construction Company installs and repairs residential roofs of all kinds, skylights, roof ventilation, fascia, and underlayment on Phoenix-area homes. Call 602-825-3638 for a free quote today!

